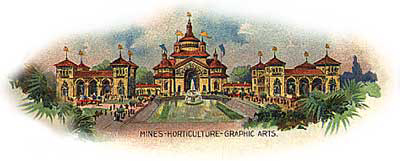 |
| Horticulture Building |
 |
Designed by the Boston architectural concern, Peabody & Stearns, the Horticulture Building cost around $240,000 to construct. Topped with a lantern roof, its highest peak was 240 feet. The square building was connected by glass-roofed conservatories to the Graphics Arts building and the Mines building, forming a semi-circle. The walls of the building were covered with bas reliefs, twining vines, etc. Beneath the building were cold-storage cellars capable of storing some of the fruit displays preparatory to their going on view in the building. The South conservatory was used as a hothouse for palms, cyads, dracaenas, caladiums, ferns. The North conservatory provided additional display space for spices, water, cordials, mineral water (North). Items displayed in the Horticulture building included New York and California wines (including Paul Masson and Gold Seal champagnes), brandies, dried and pickled fruits (olives, guava, almonds), hemp, ginseng, teas, coffees, cocoa beans, Tabasco sauce, chili sauces, fruits in season (cherries, apples, grapes, currants). Also on display was equipment used in fruit and flower-growing. Because many of the fruits on display were perishable, a separate refrigerating unit on the Exposition grounds was used to supply maintain a fresh, attractive daily display. The area immediately surrounding the Horticulture building was considered part of the building. It featured orchard and ornamental trees, shrubs, evergreens, water gardens (including a small lake specially heated for certain tropical plants). Also concentrated here were the rose gardens and a good number of the 500 flower beds on the Exposition grounds. The Horticulture/Mines/Graphic Arts buildings were the western half of the first series of buildings a visitor encountered after traversing the Triumphal Bridge. Director of Color C. Y. Turner's general plan was to have the color of the buildings reflect their position in the evolutionary journey of civilization. These first buildings, according to Turner, were to be in colors "crude and strong". (The other end of the grounds, culminating in the Electric Tower, represented the refinements and achievements of humankind; their colors were brighter and/or more vivid.) Observers described the roofs of these three buildings as "medium dark terra cotta" and the exterior walls as "orange" or "a warm buff color" with "details of brilliant blue, green, rose, and yellow." Click anywhere on the floorplan below to view selected photos of the interior. |