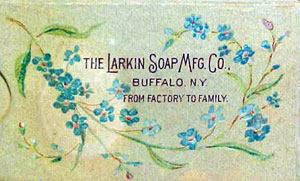

|
|
|
 |
Buffalo was the headquarters of the mail-order company known in 1901 as the "Larkin Soap Company." (In future years, as it expanded to sell all manner of goods to an increasingly national market, they called themselves simply, the Larkin Company.) Part of their marketing strategy was to create loyal customers which they accomplished by including "premiums" with their soap products. Accumulation of sufficient premiums entitled the customer to redeem them for a large variety of items including desks, chairs, rugs, dressers, dishes, etc. The Larkin Pan-American building was located on the eastern side of the grounds, across the canal from the Manufacturers and Liberal Arts building and north of the U.S. Government exhibits. Designed by a Buffalo firm, Lansing & Beierl, the single-story building was mostly Italian Renaissance in style. The floor plan consisted of a working exhibit in the round of the building with the surrounding alcoves made into room-sized displays. In the center were uniformed Larkin staff, demonstrating the final steps in the soapmaking process: the milling, pressing, and wrapping of bars of soap. These were given to the visitors as souvenirs. Surrounding this area were "columns" made of Larkin products (cans of talcum powder, bars of Sweet Home soap, bottles of perfume, etc.). The "rooms" set up in the alcoves were actually displays of Larkin premiums as they might appear in the home. These were the "Reception Room", "Dining Room", "Library", "Music Room", and "Bedroom." The Larkin Building was one of the most popular at the Exposition, with up to 8,000 satisfied Larkin customers visiting daily to experience firsthand the people and company they knew only through mail order deliveries.
|